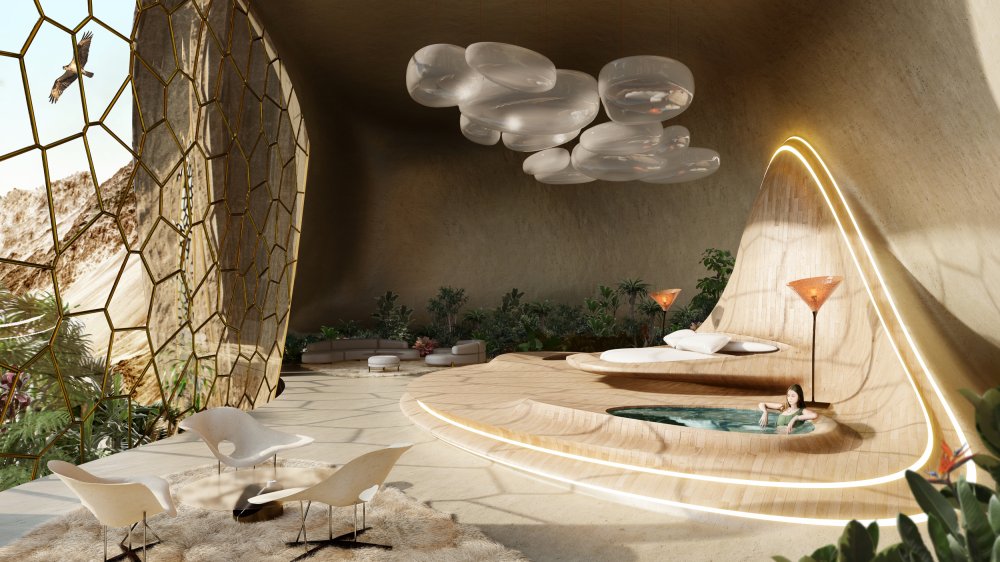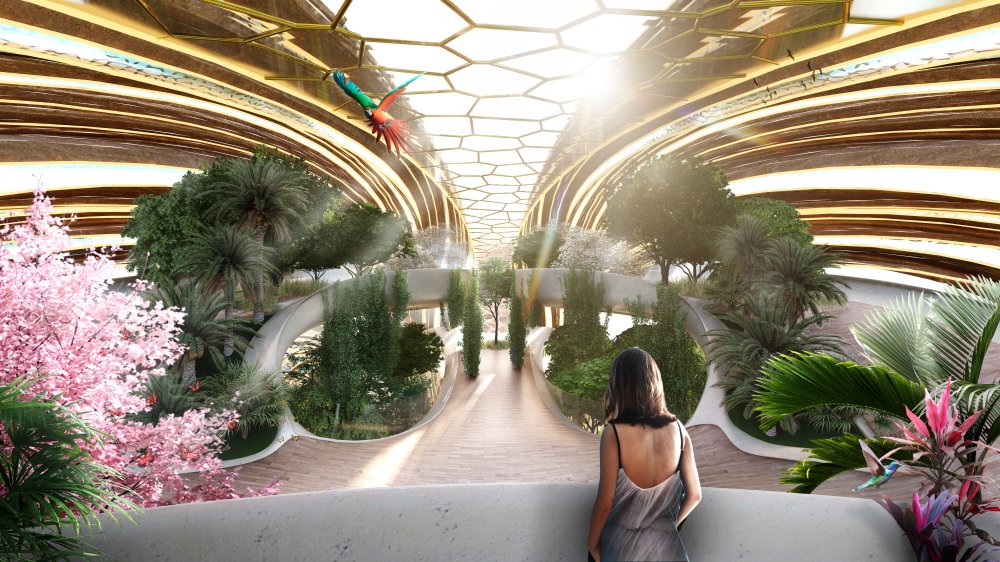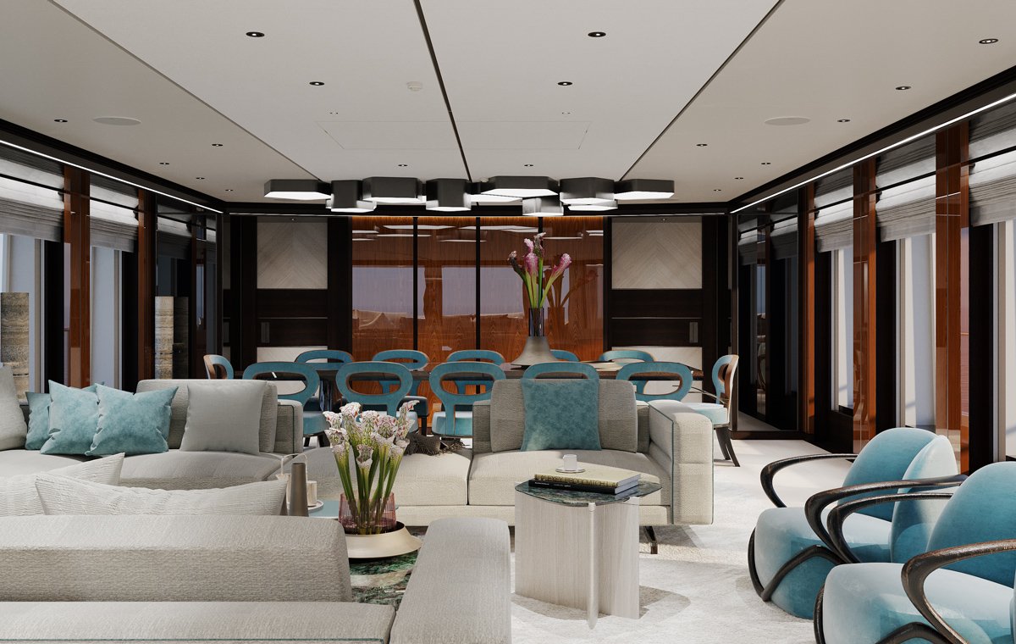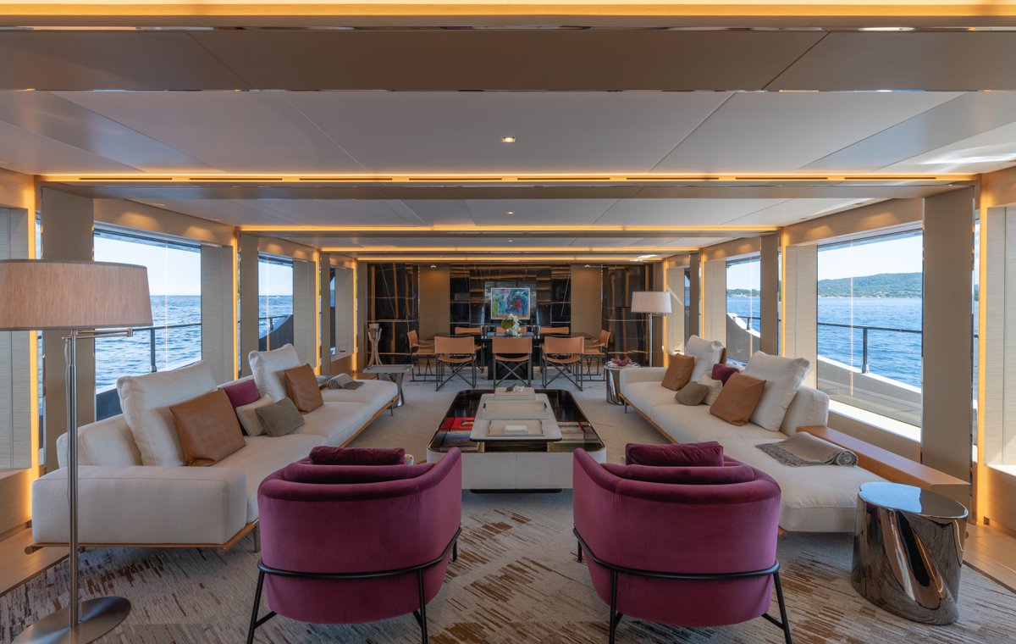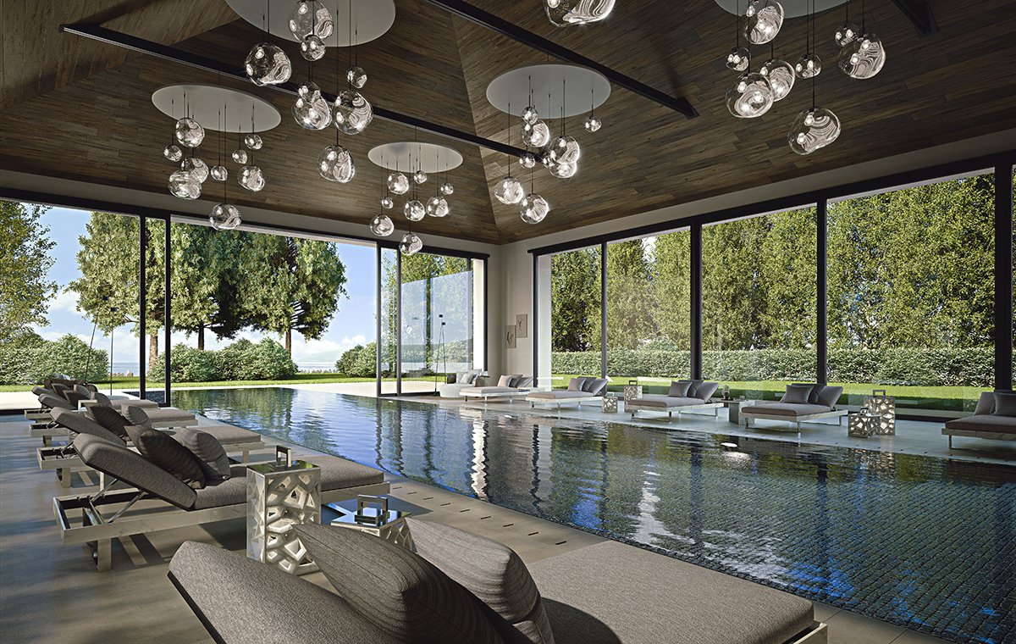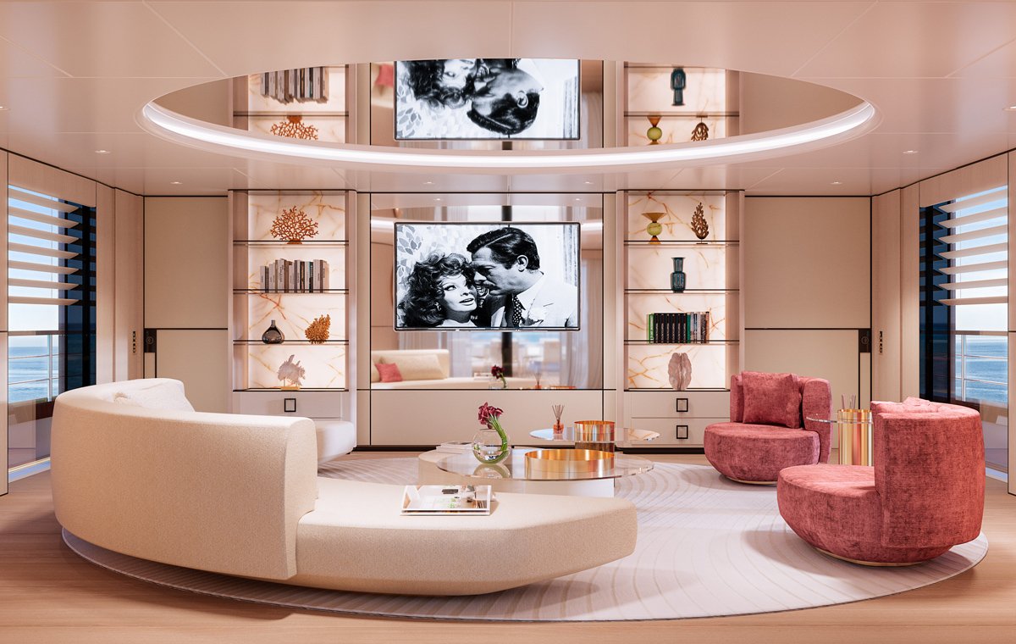- Category
- Interiors
- typology
- Residential
- client
- NEOM
- area
- Saudi Arabia
- year
- 2021
- dimensions
- 10.000 sqm
- status
- Project
Interiors that blend fluid, open pavilions with distinct spaces, emphasizing natural light, nature-inspired elements, and luxurious materials in harmony with the landscape.
The interiors of this ultra-luxury mansion in Saudi Arabia embody fluidity, openness, and interconnectedness within each pavilion, while maintaining a discerning separation between public and private spaces for both family and guests. Each main room is distinguished by meticulous attention to natural light, the presence of nature, and the use of exquisite materials.
Nature plays a central role throughout the mansion, seamlessly integrating with the architecture and defining the interior spaces with elements such as rock, water, and vegetation. Rather than adhering to traditional levels, the spaces intersect and interpenetrate, creating unique geometries that evolve organically from a geometric foundation.
The interplay of light and shadow is carefully orchestrated, achieved through the strategic placement of glass and shaded areas in the external cladding. The materials used are of the utmost refinement and rarity: stone, marble, and wood are expertly molded to harmonize with the natural environment, appearing as though they were fluid elements shaped by the surrounding rock.
The mansion's interiors transition gracefully from bright, daylight-filled spaces integrated with warm, earthy tones that echo the nearby mountains, to enchanting, fairy-tale environments illuminated by dynamic artificial lighting at night. This transformation imbues the mansion with a living, breathing quality.
Every room boasts panoramic views of the surrounding landscape, with the primary bedroom distinguished by its expansive vistas and the seamless combination of wood, marble, and stone. The furnishings and finishes are curated to complement the environment, featuring soft, organic forms with parametric and enveloping curves.

