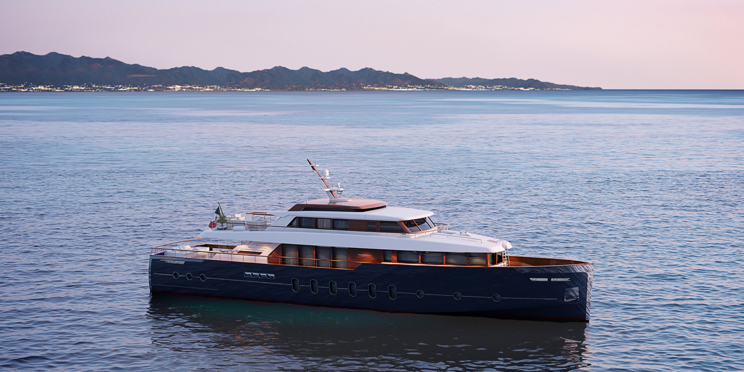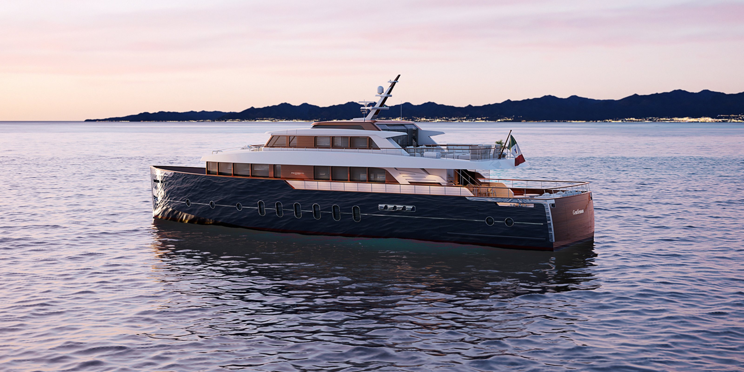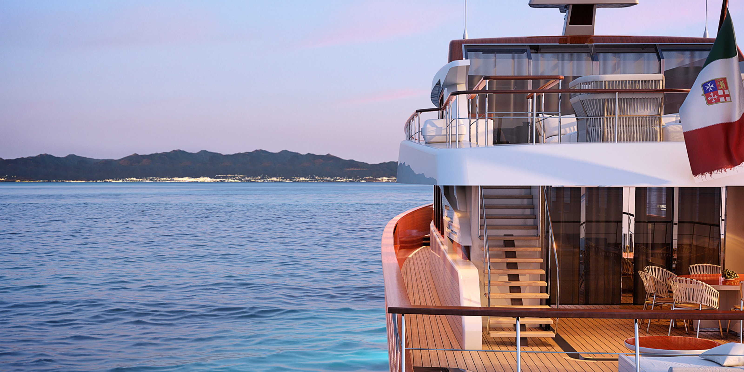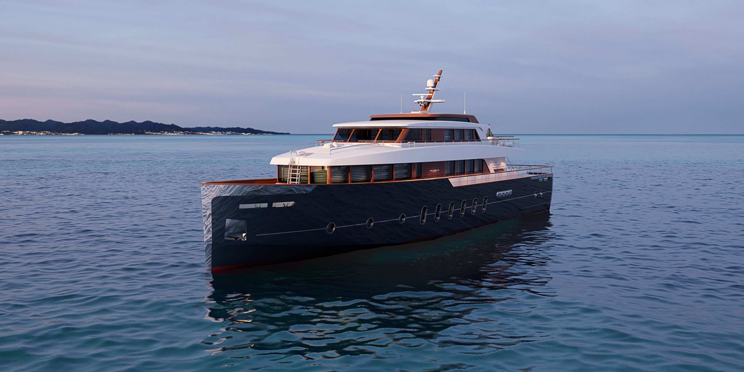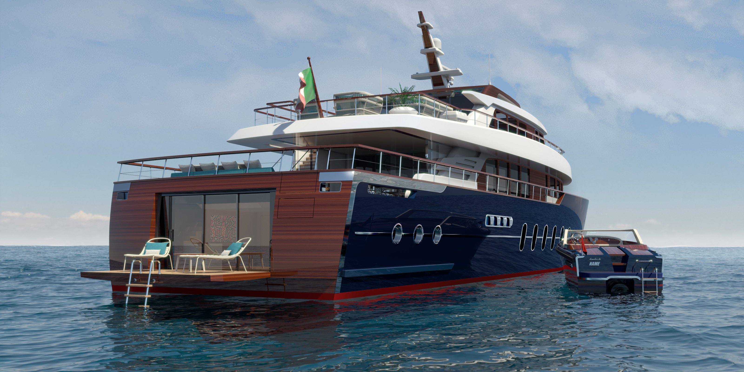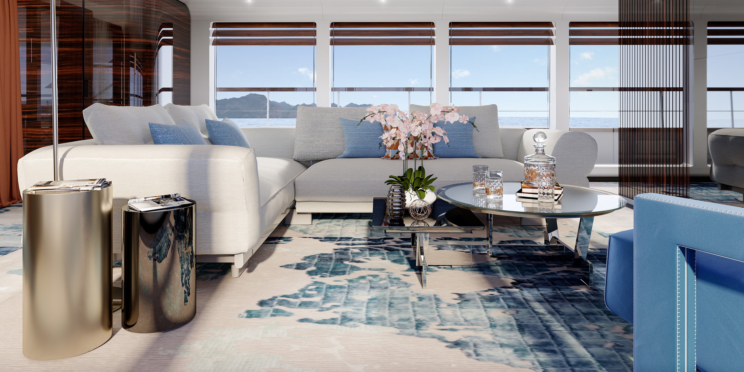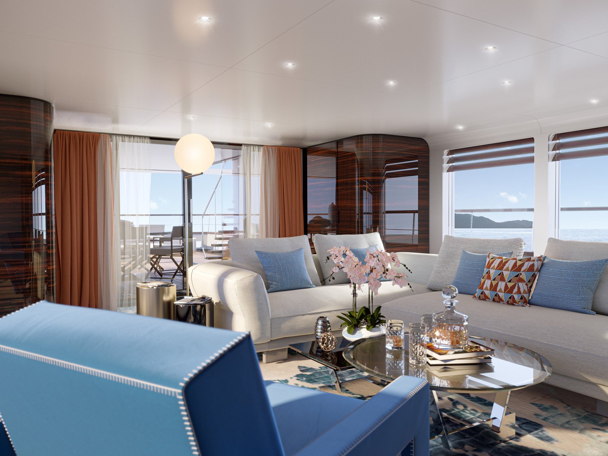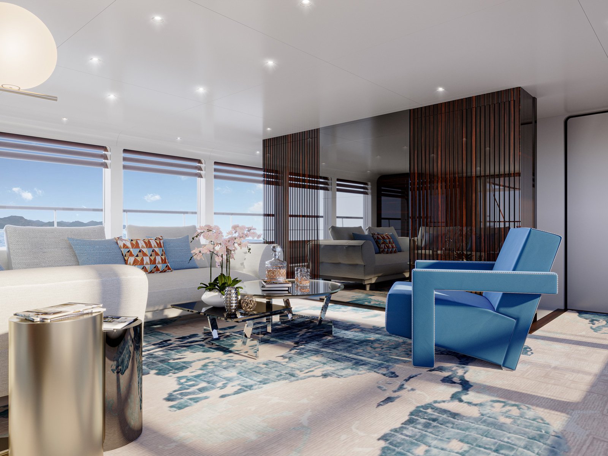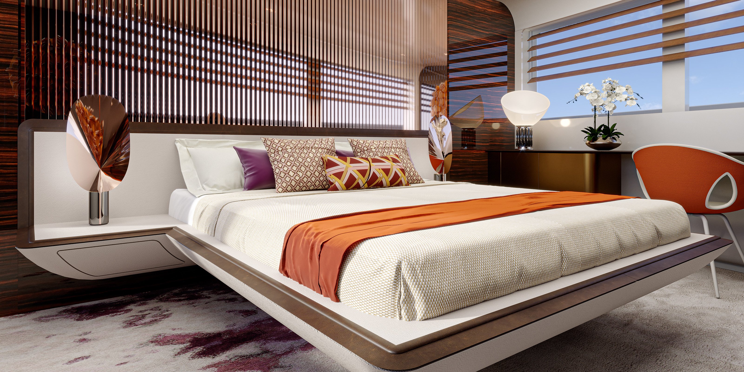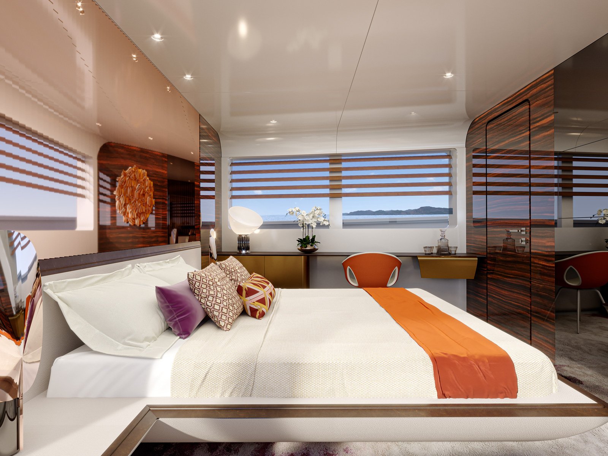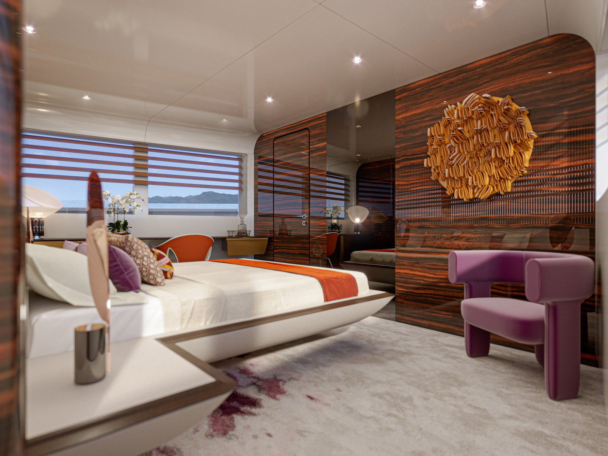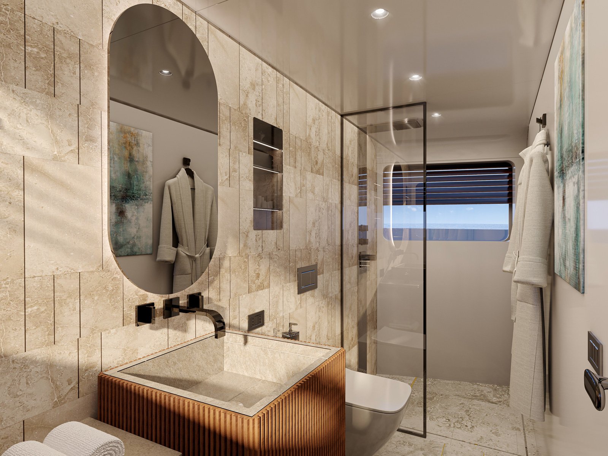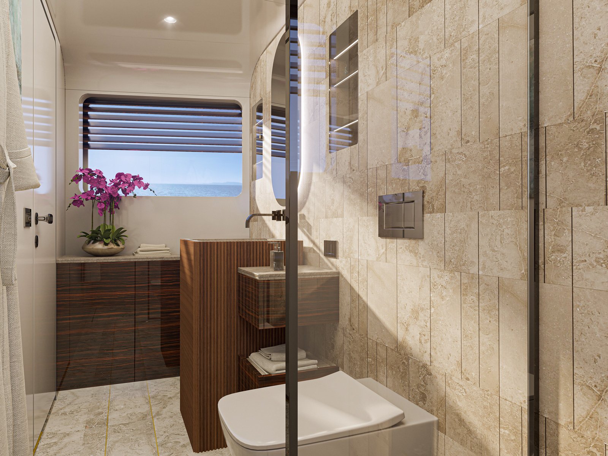Picchiotti Gentleman's Yacht
L.O.A. 33m - 108ft
Guest 10+1
Cabins 5
The concept behind the Gentleman 30 is identical to that for the 24m: to offer a relatively compact vessel, easily managed by the Owner and a minimal crew for intimate cruises with family and close friends. Stylistically, it is a modern approach to the classic cabin yacht from the turn of the century, utilising the latest materials and state-of-the-art technology and carefully maintaining the aesthetics of previous designs. The final result is a perfect balance between past and present, conferring a sense of elegance and refinement. We have the opportunity to play around with the interior layout to a greater extent, thanks to more available space both in length and in width. And this is why the 30m will be available with various layouts for the client to select, according to their requirements. The 30m’s level arrangement has a more linear layout compared to the 24m and only the wheelhouse is raised to around 1.5m above the Main Deck.
The Upper Deck is mostly occupied by the sky lounge and connected to the wheelhouse by descending 4 steps; the flybridge forms a large terrace overlooking the sea at the stern and is directly connected to the sky lounge; a staircase on the left side leads to the Main Deck cockpit. There is a sunbathing area at the far bow which is connected to the flybridge via exterior corridors.
The Main Deck is home to the large main lounge while the cockpit at the stern has a living space with two stairways leading to the other two levels; the section covered by the flybridge can be closed by sliding glass panels to create a veranda which offers the possibility for outdoor dining or shelter, depending on the weather.The bow area is well-illuminated thanks to 180-degree windows and is home to a dining room, the owner’s cabin or a VVIP cabin, depending on the layout. Between the two main spaces there is a pantry and a dayhead.
The various layouts share the same configuration for crew spaces at the far bow with two cabins for four crew members, one captain's cabin, a separate area for downtime and dining, and a kitchen and laundry room. The beach area is at the far stern, with a hatch that opens to become a sea-level terrace/swimming platform. The garage is located between the beach area and the engine room and is home to a 4.5m tender. Guest accommodation includes 4 or 5 cabins to host a total of 8 or 10 people, depending on the layout. The cabins are distinguished by large vertical portholes that flood the rooms with natural light.
