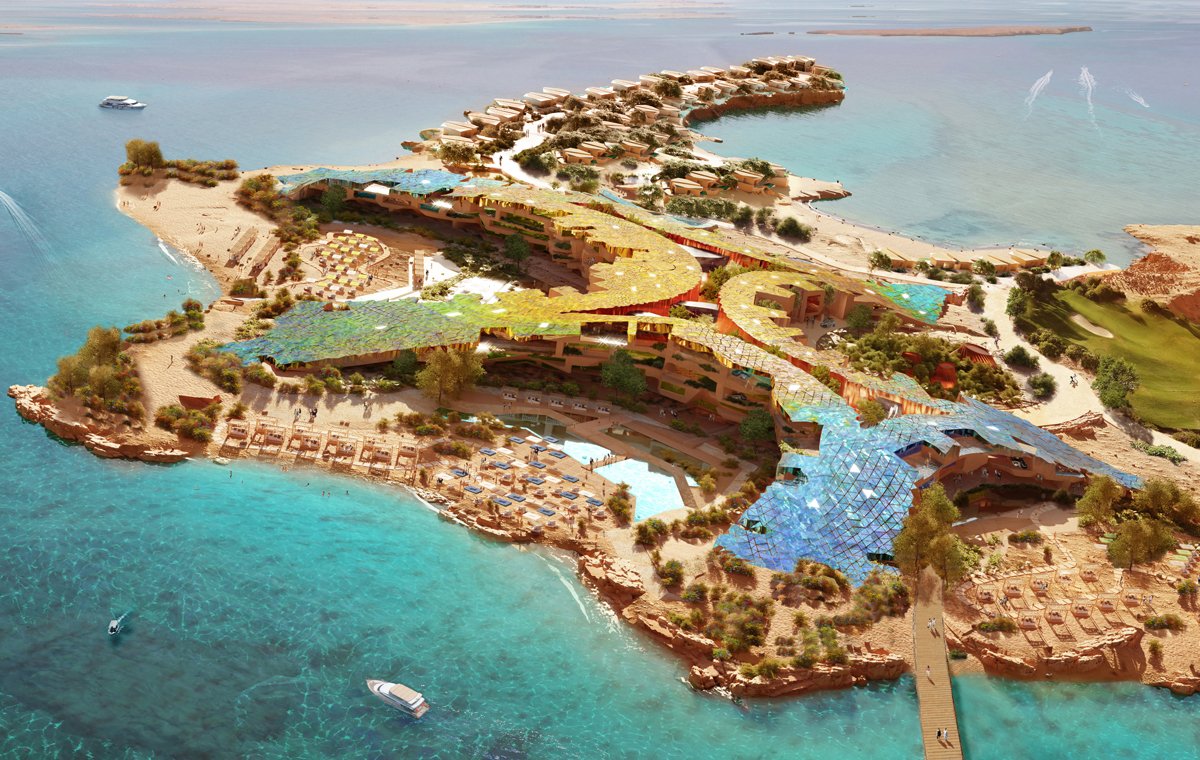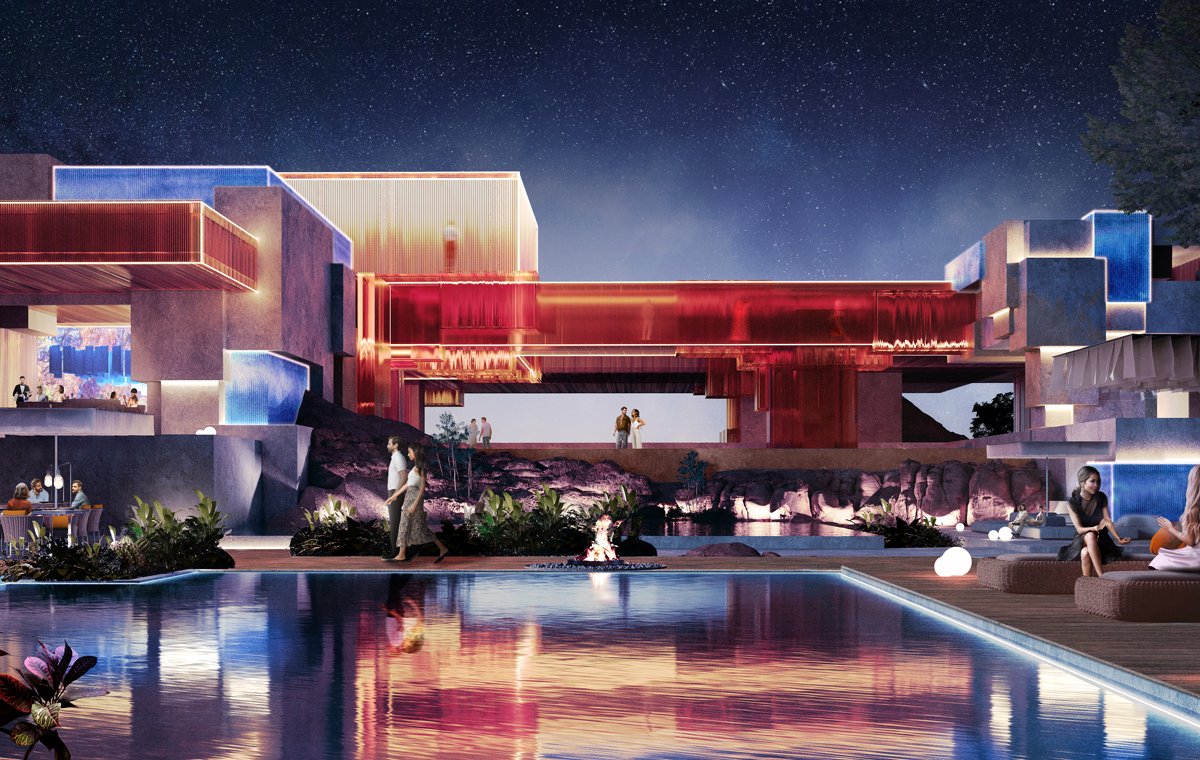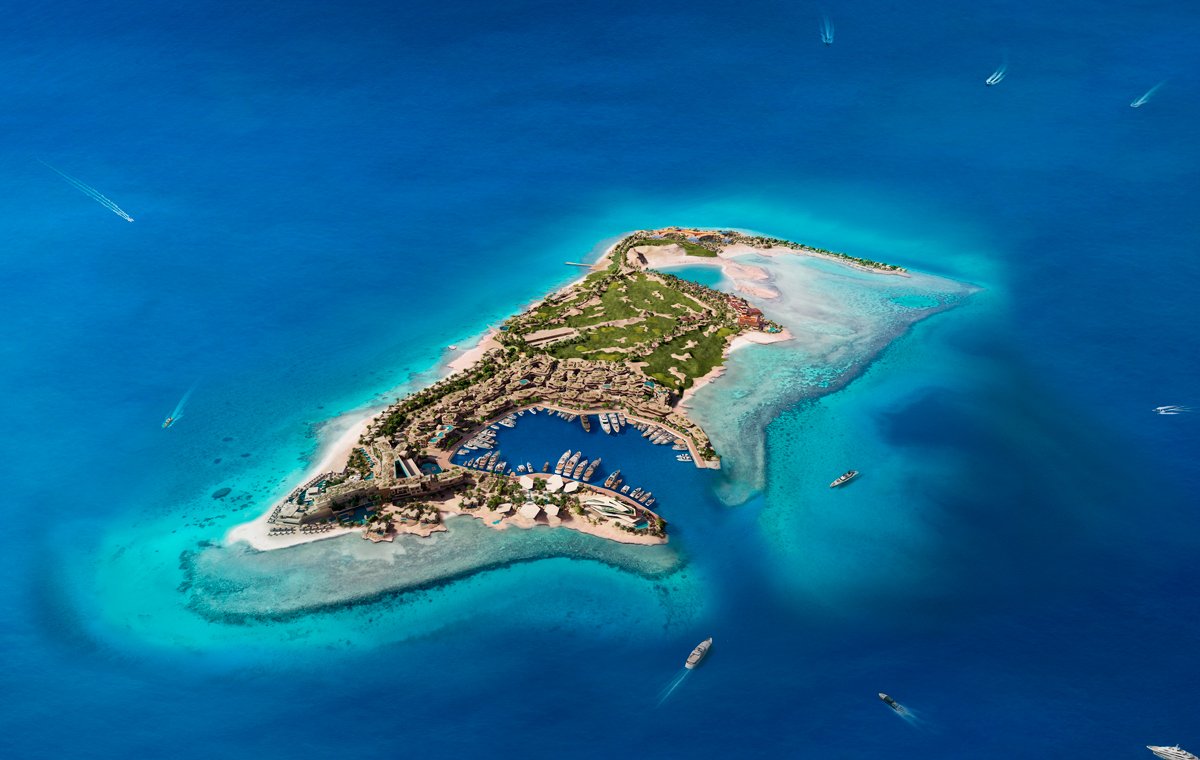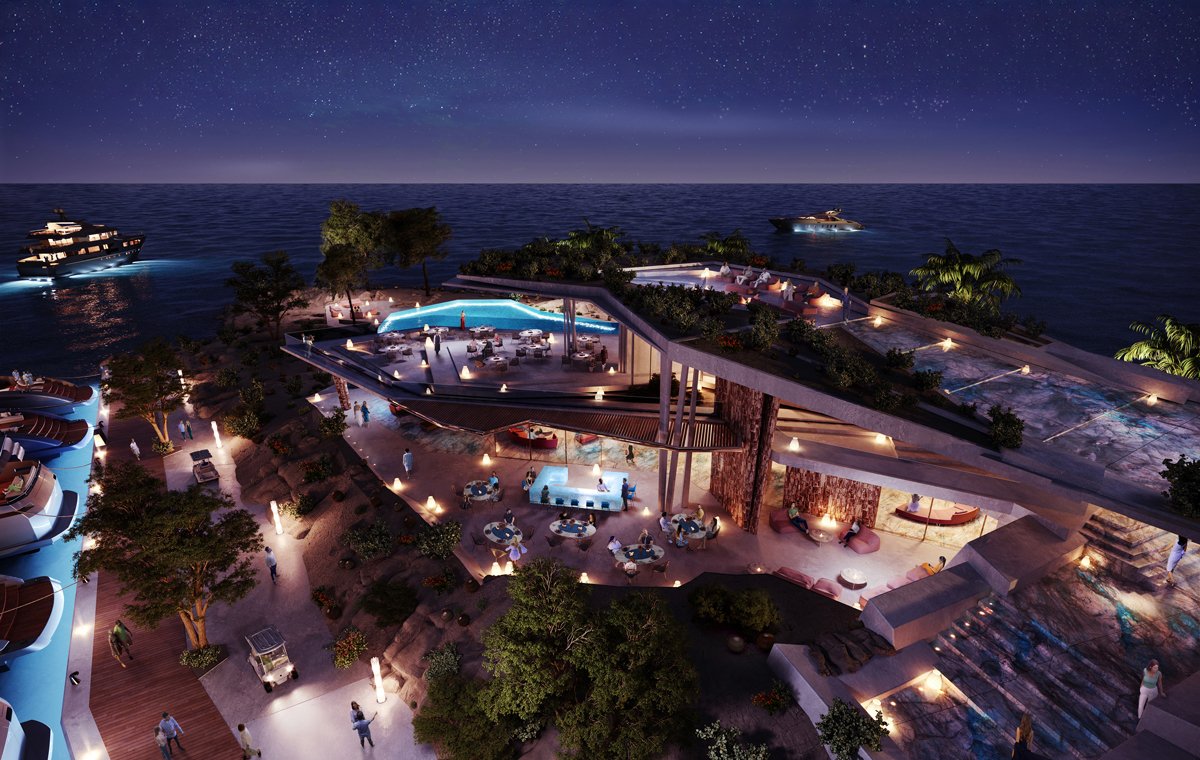- Category
- Architecture
- typology
- Leisure / Hospitality
- client
- NEOM
- area
- Saudi Arabia
- year
- 2022
- dimensions
- 350.000 sqm / 134 berths
- status
- Project
A concept design that integrates a central axis from sea to mountain, featuring a marina, equestrian center, villas, and golf course, harmonizing with the natural topography.
The concept design for this extensive area begins with a precise analysis of the territory, which encompasses a wide coastal stretch adorned with pristine seas and coral reefs. The landscape transitions towards majestic mountains, overlooking the gulf, and features distinct furrows and remnants shaped by historic river valleys during floods. These natural formations have inspired the project's concept, which centers around a central axis that traverses the land from the sea to the mountains, mirroring the direction of the river valley.
Aligned along this central axis are pivotal functions from the Marina to the Equestrian Centre, serving as key focal points of the development. Starting from the sea, the marina is divided into various sectors to accommodate a diverse range of boats. Adjacent to the marina, water channels provide access to the Beach Villas. Secondary axes flank the main axis, ensuring ample space and separation between functions, establishing a grand entrance to the area.
Continuing along the axis towards the mountains, at the heart of the project lies the equestrian center, which extends laterally and includes the Country Club Hotel nestled in the mountains, alongside equestrian villas arranged along green canals with dedicated courtyards. At the end of the axis, an iconic feature marks the entrance to the mountain area, known as the Mountain Satellite. Integration with the Golf course section is achieved through strategically positioned villas that harmonize with the natural topography, completing the vision of integration and meticulous study of the landscape.













