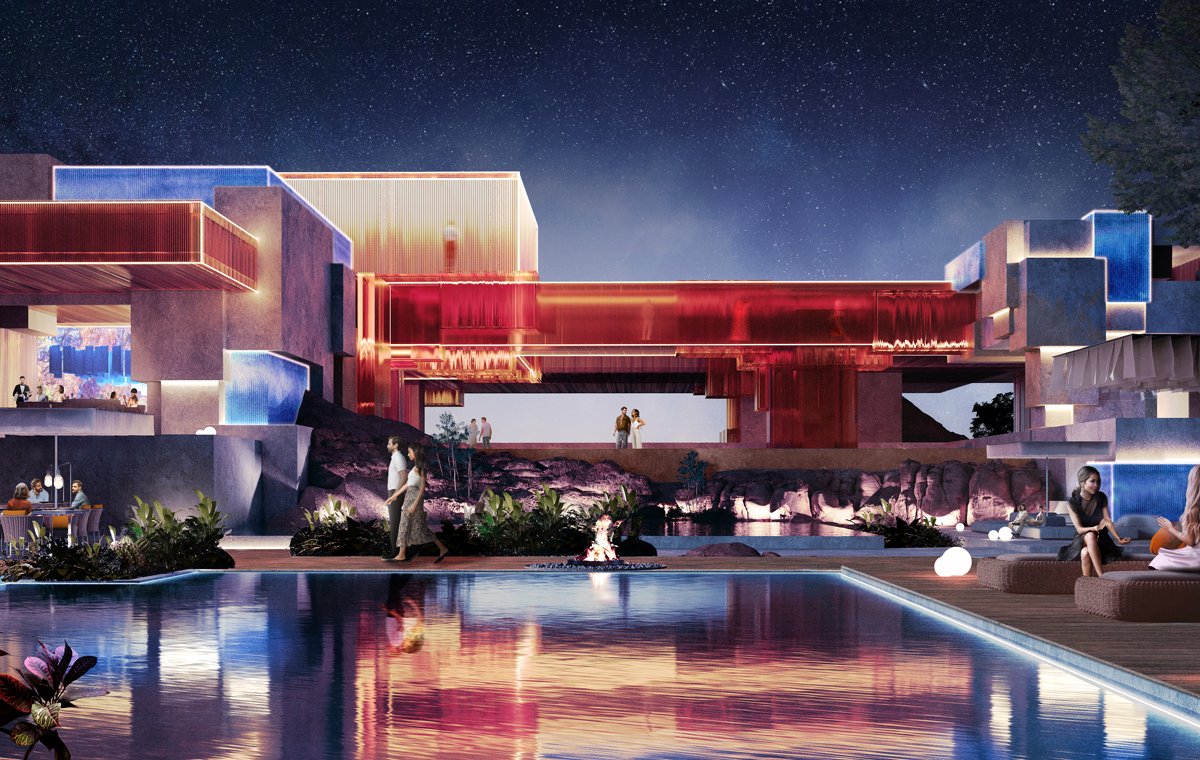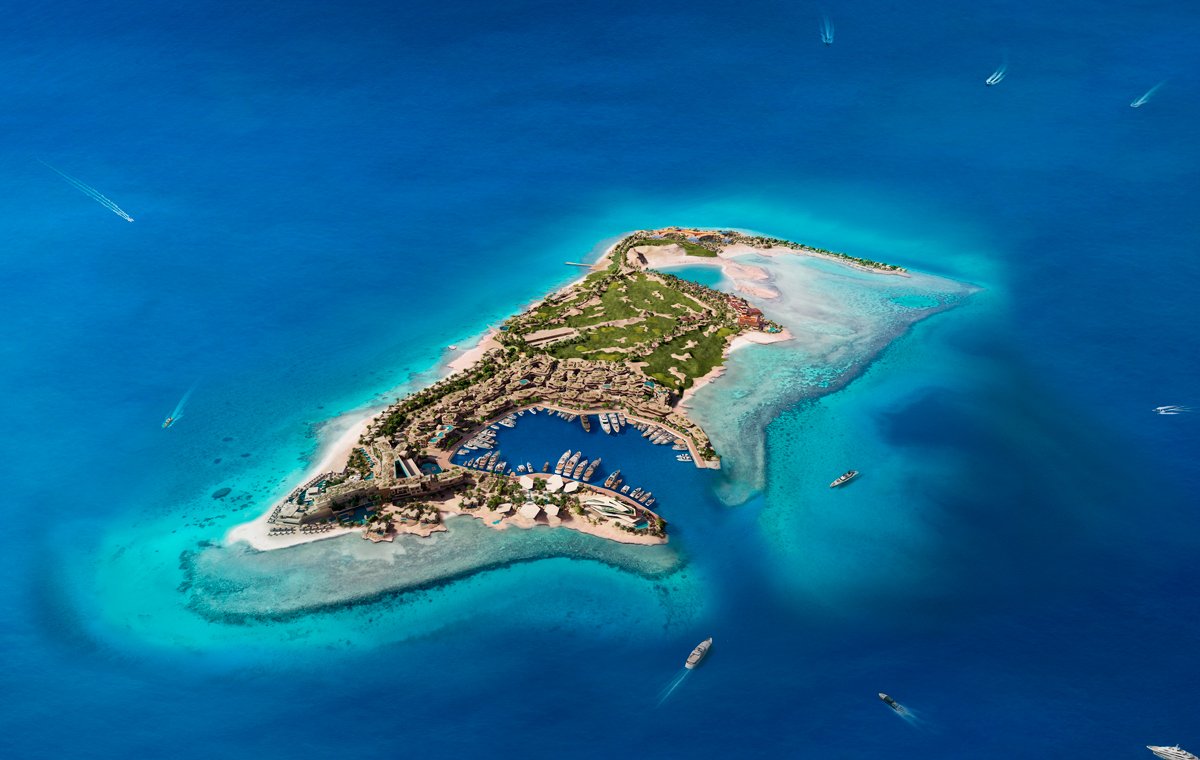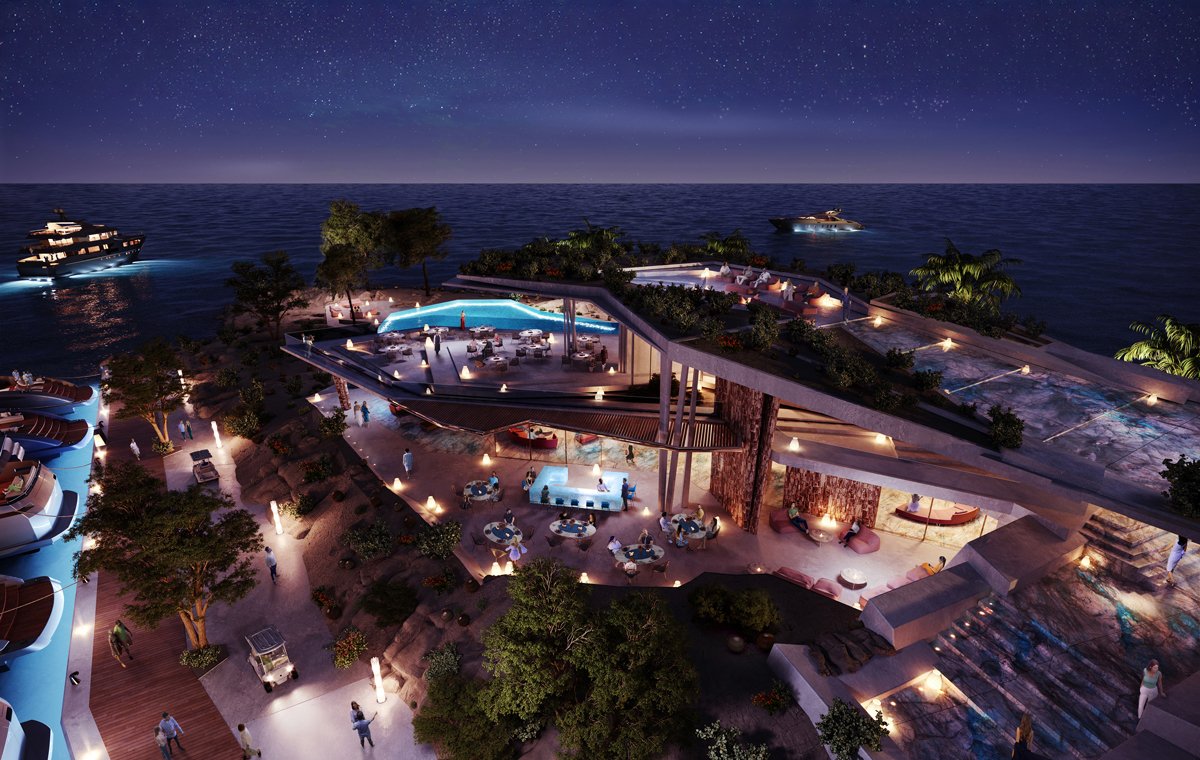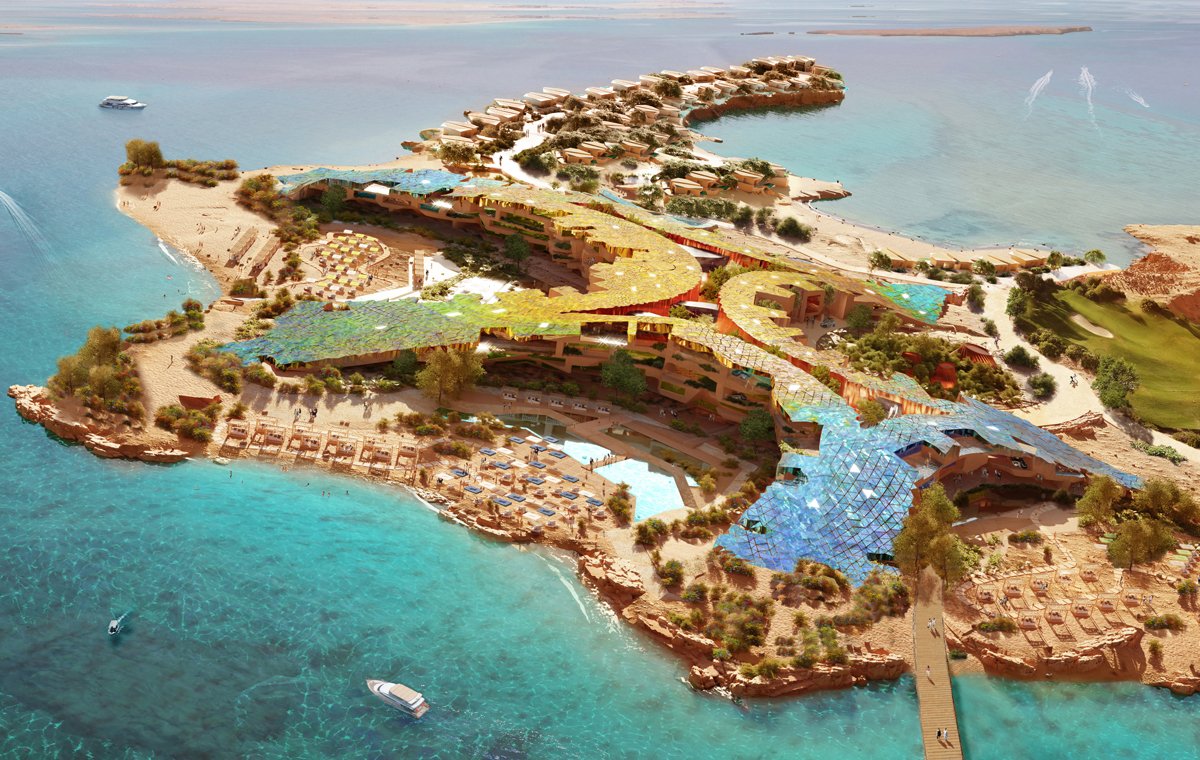- Category
- Architecture
- typology
- Residential
- client
- NEOM
- area
- Saudi Arabia
- year
- 2019
- dimensions
- 20.000 sqm
- status
- Project
The Mansions Area embodies a visionary future, fostering innovation amidst mountains and a Mediterranean climate, with expansive coastline and coral reefs.
In a newly developed city in Saudi Arabia, the Mansions Area epitomizes the future, where visionary minds and exceptional talents pioneer ideas and transcend boundaries in a world inspired by imagination. Nestled among mountains and cooled by Red Sea breezes, this diverse site features a temperate Mediterranean climate and extensive coastline, beaches, and coral reefs, making it a strategic global hub for trade, innovation, and knowledge.
Operating as an independent economic zone with its own laws, taxes, and regulations to foster sustainable growth and prosperity, the Mansions Area strategically places interventions in hilly terrain to create mountain residences with minimal environmental impact. The masterplan emphasizes preserving the area as much as possible, including concealing roads, minimizing earthworks, and leaving residential plots natural with minimal landscape alterations.
Each Mansion occupies a generous plot of 25,000 to 33,000 square meters, allowing residents to create private gardens, swimming pools, sports areas, and amenities while maintaining minimal environmental impact. Each plot offers panoramic views of the mountains and sea, chosen after thorough inspection and consultations.
Sustainability is paramount, with smart growth principles enhancing quality of life, promoting livable communities, preserving open spaces and natural resources, fostering economic development, and supporting alternative transportation.
The Mansions Area is characterized by its dramatic natural setting, featuring expansive mountain and sea views that shape its unique sense of place and character.

















