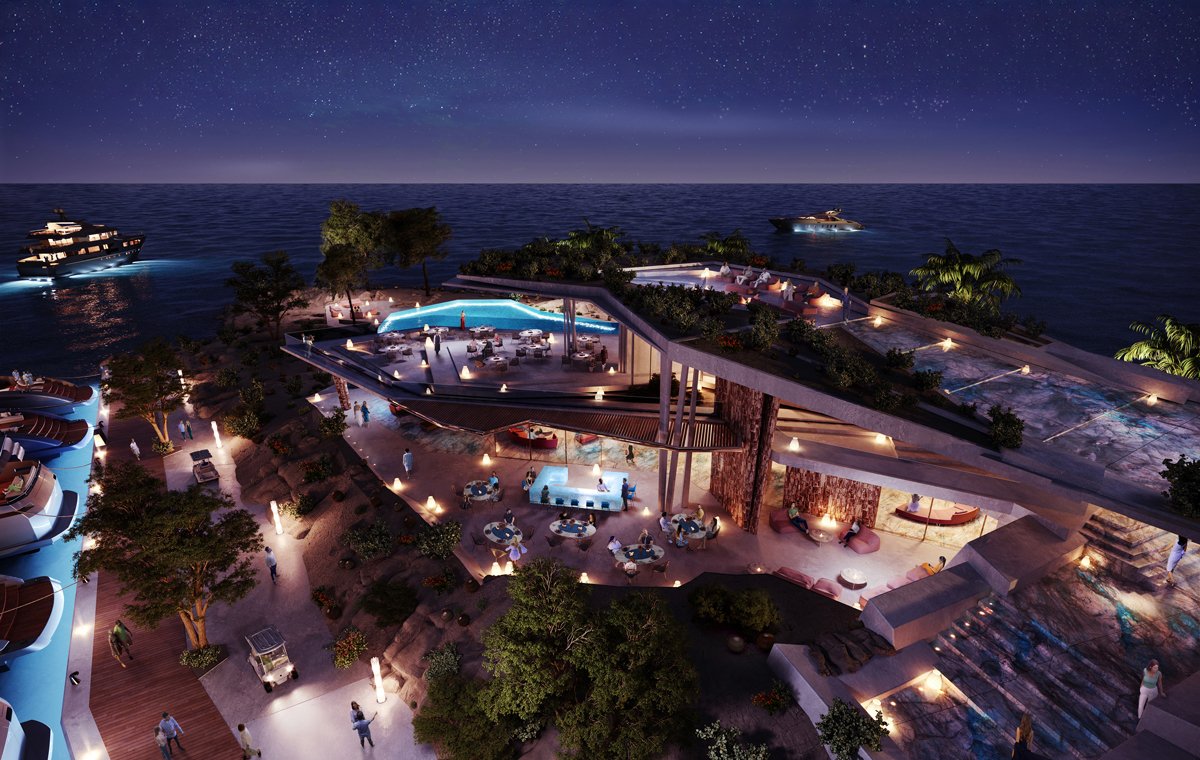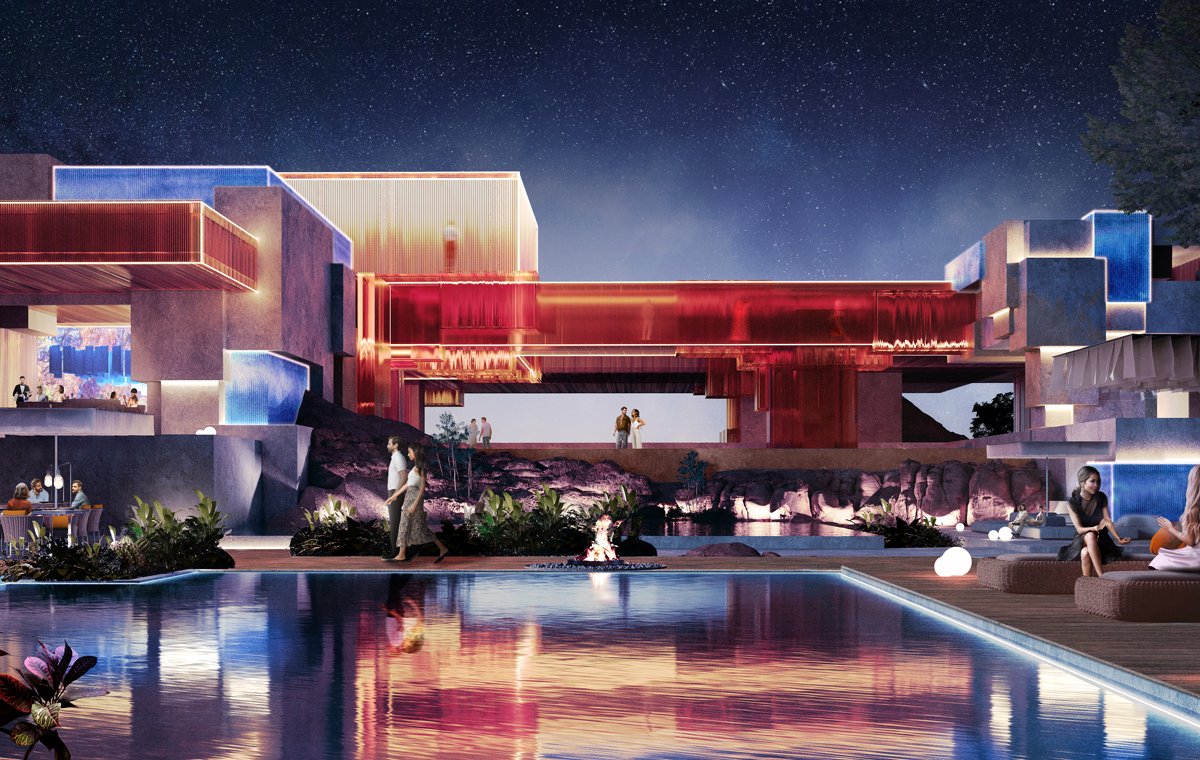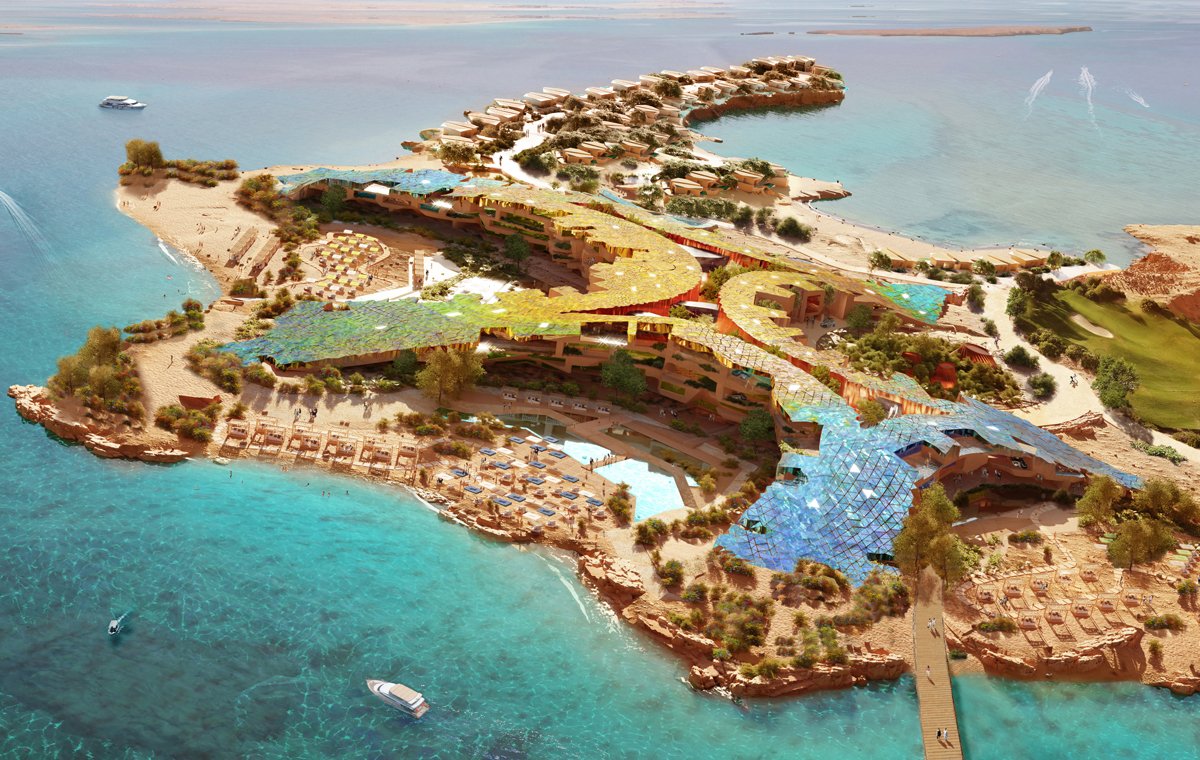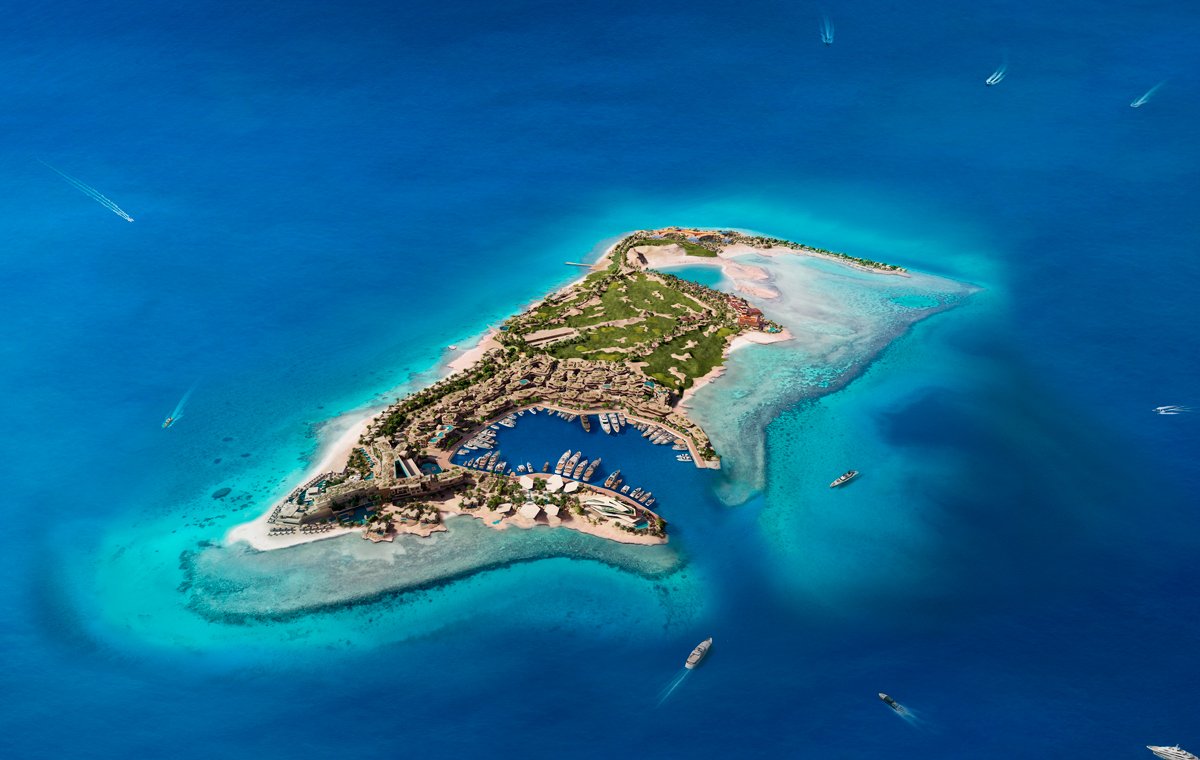- Category
- Architecture
- typology
- Marina
- client
- H&H
- area
- UAE
- year
- 2023
- dimensions
- 32 berths
- status
- Project
A project in Dubai that aims to create a unique centerpiece visible from every angle, featuring a floating marina with commercial spaces and more.
The project for the Water Canal Marina in Dubai begins with a thorough analysis of the surrounding design. The Marina, cherished by sailors and admired for its skyscraper backdrop, is envisioned as a unique and extraordinary centerpiece visible from every angle.
The Marina promenade currently features a tall quay wall that varies in height by about 1.50 meters with the tide. We propose a floating marina to accommodate tidal movements and visually "break" the height of the wall. The upper promenade will integrate nature and vegetation, complementing the surrounding architecture. A pathway will run its length, interspersed with small squares offering scenic views of the Marina.
To activate the Marina, we plan small, flexible buildings hosting various commercial activities to ensure each visitor's experience is unique. 'Pop-ups' of different sizes, an art and culture center, and a multipurpose space will connect both levels. The centerpiece will be a light, floating structure above the marina, designed for luxury private events and fashion shows in a unique atmosphere.













